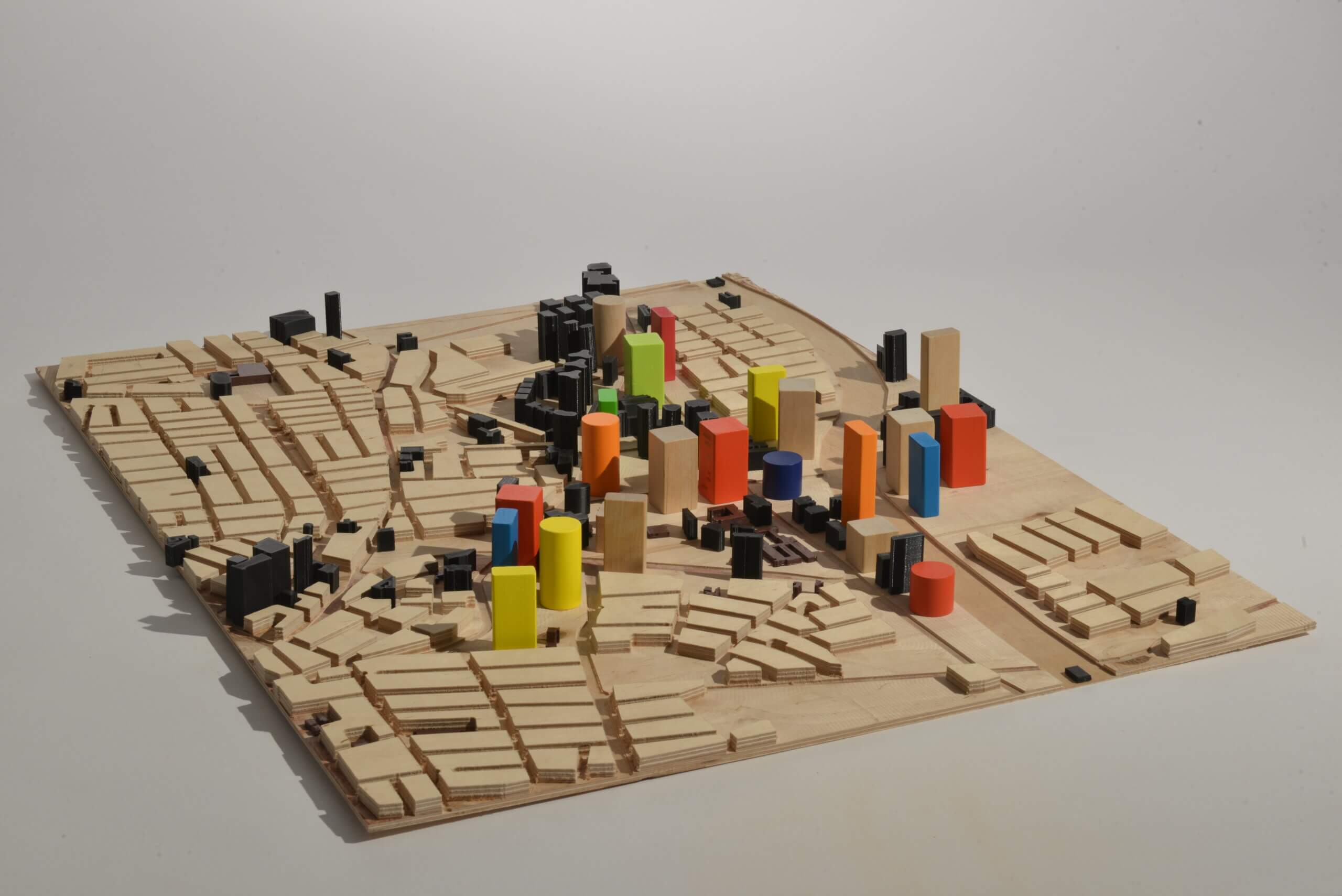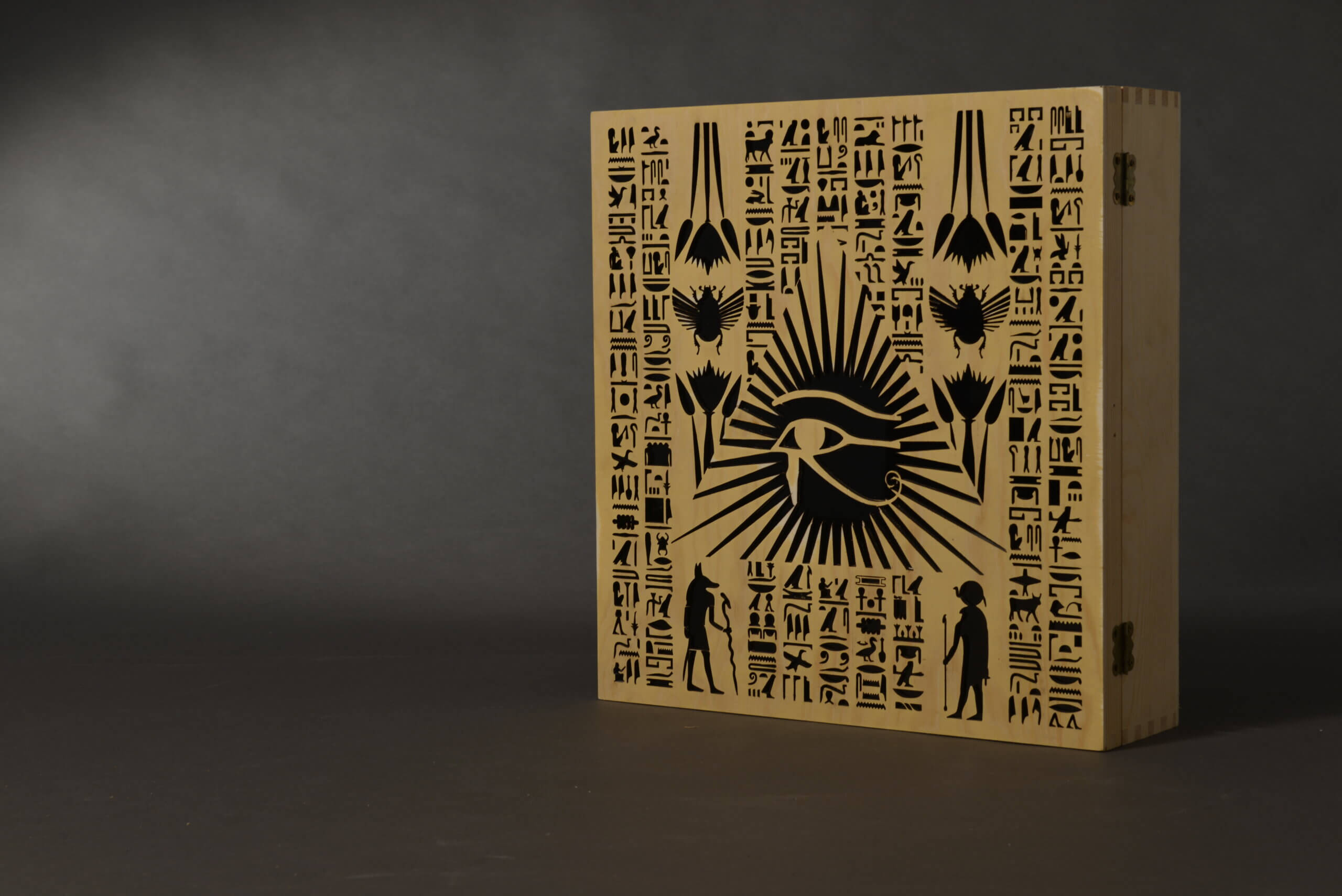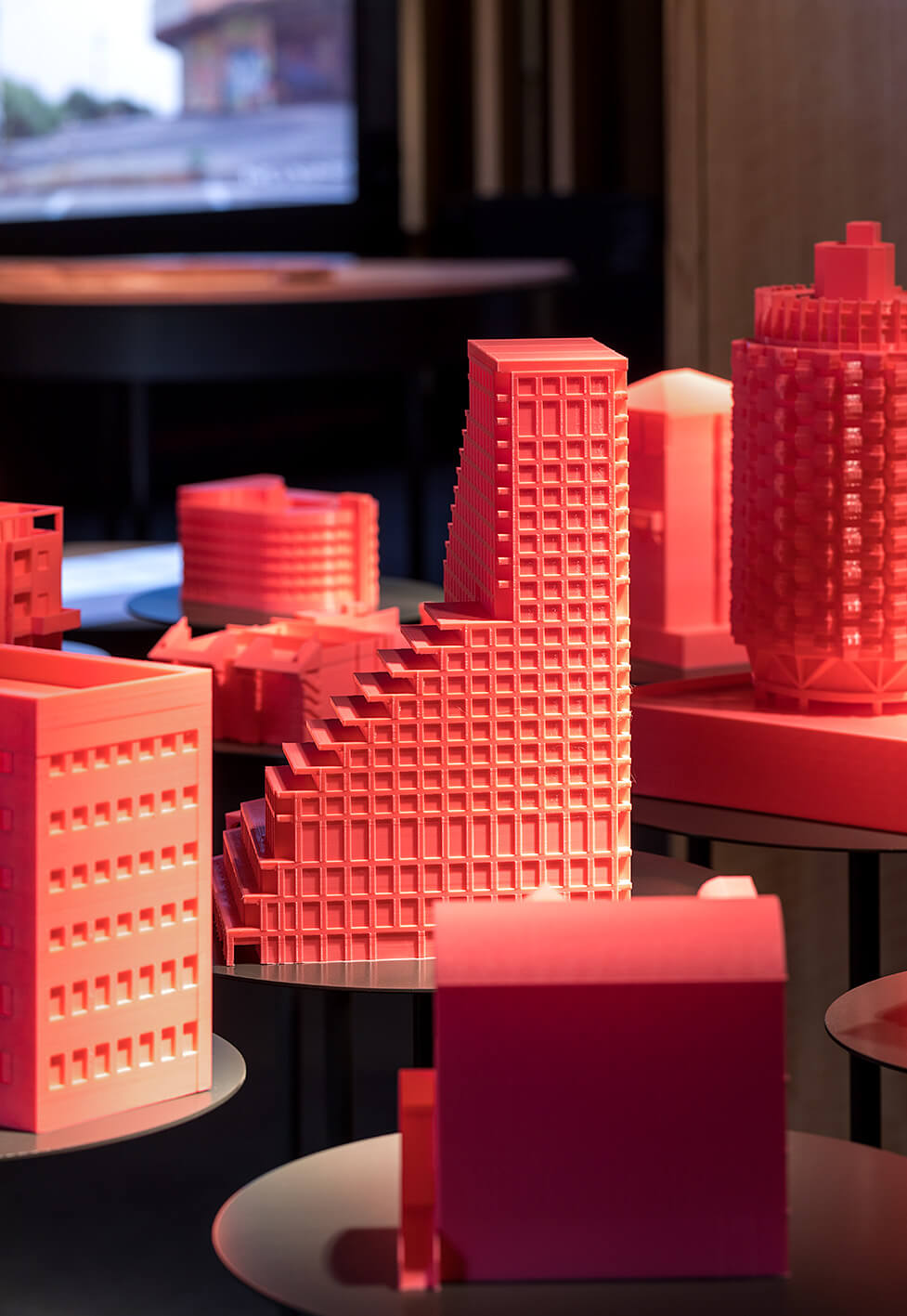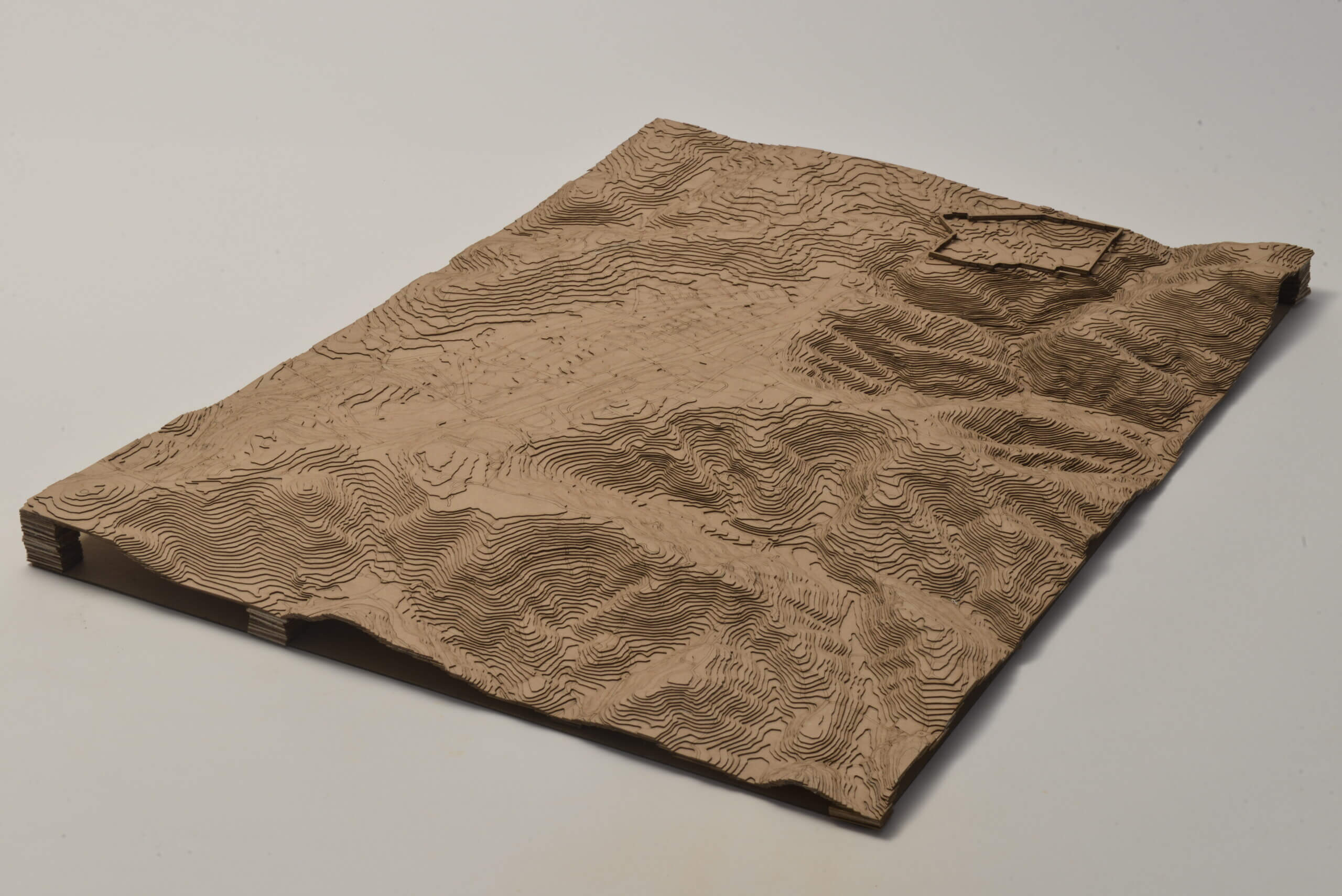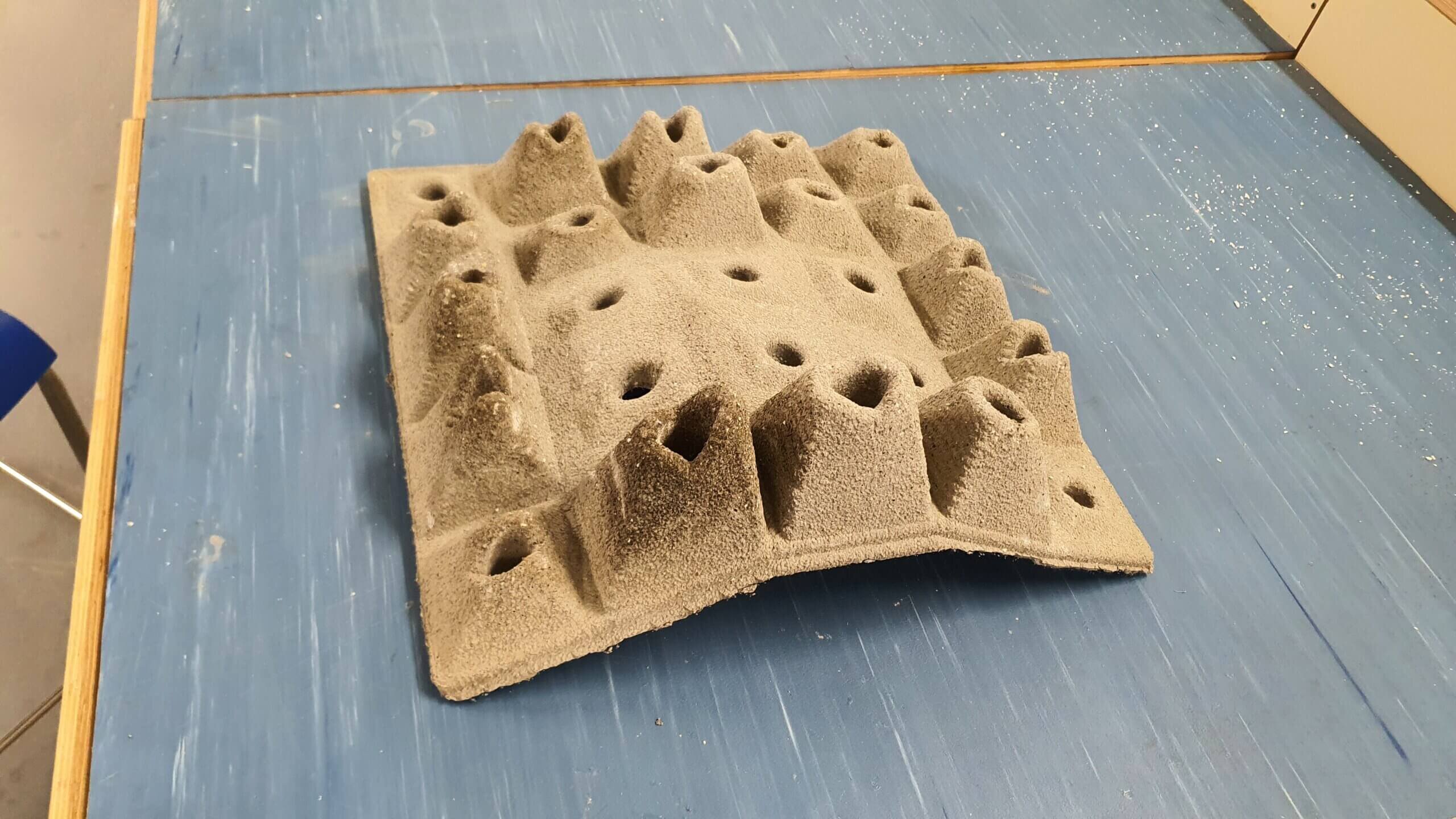
(הבתים שלנו) דִּאַרְנָא – DIARNA (Our homes)
Tracing the transition in the 1950s of a rural community from Libya to an immigrant settlement in Israel provides the basis for future planning of the village in dialogue with its cultural and material past.
Socio-spatial patterns are an integral part of community formation. How should they be addressed in contemporary planning processes? The project examines the relocation of a Jewish community that immigrated together in the 1950s from rural Libya to an agricultural Moshav in the Sharon region, where it has remained since then. The project focuses on the shift from vernacular to modern forms of habitat. The study of traditional sharing typologies helped to furnish a method that strengthens and facilitates various levels of relationships between individuals and the community as a whole. The proposed planning approach offers a flexible spatial tool that connects historical and contemporary knowledge, while promoting values of inclusivity, integration, and economic growth. The development of public infrastructure highlights culture and education, aiming to mitigate processes of social disintegration while establishing a heterogeneous yet cohesive society.
ההתחקות אחר המעבר של קהילה כפרית מלוב למושב עולים בישראל בשנות החמישים שימשה בסיס לתכנון עתידי המבוסס על דיאלוג עם עברה התרבותי והחומרי.
דפוסים סוציו-מרחביים הם חלק בלתי נפרד מהתעצבות של קהילה חיה. כיצד ניתן להתייחס אליהם בתהליכי תכנון עכשווי? הפרויקט בחן את המעבר של קהילה יהודית – כפרית שעלתה יחד מלוב למושב בשרון בשנות החמישים ומתגוררת בו עד היום, ומתמקד בלימוד השתנות צורות המחיה מדפוסים ורנקולריים לדפוסים מודרניים. לימוד של טיפולוגיות שיתוף מסורתיות שימש בסיס לפיתוח שיטה שמחזקת ומאפשרת רמות שונות של יחסים בין הפרט והכלל. התכנון מציע כלי מרחבי גמיש הקושר ידע היסטורי ועכשווי ומציג גישה המקדמת ערכים של הכללה, שילוב וצמיחה כלכלית. פיתוח התשתית הציבורית התמקד בקידום התרבות והחינוך במטרה לבלום את תהליכי הפירוק החברתי ולביסוס חברה הטרוגנית אך מלוכדת.
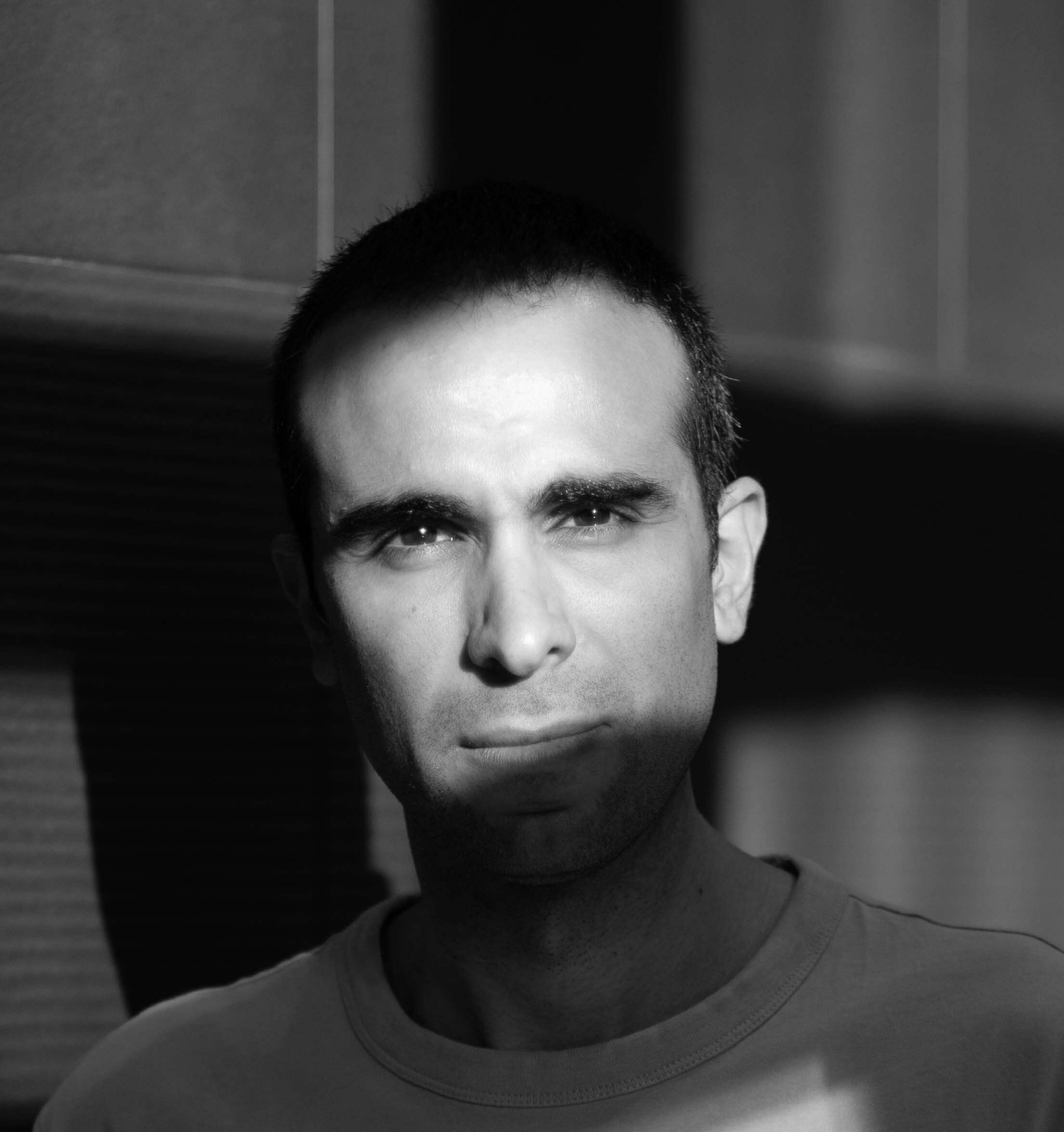
All Rights Reserved. 2025 © Faculty of Architecture and Town Planning. The Technion, Haifa. Created by Catom web design.
Accessibility Statement || Privacy Policy










